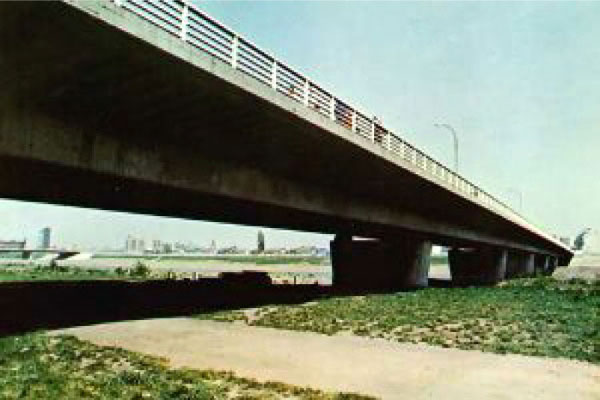
Photograph source:「Concrete Bridges in Hokkaido Vol1」(Association for Civil Engineering Technology of Hokkaido Concrete Research Committee)
| Structure name | Minami-ohashi Bridge |
|---|---|
| Structure type | PC 3-span continuous box girder bridge |
| Structural factors | Length of bridge 283.8m、 Span length 2×3@45.2m |
| Client | Sapporo city |
| Contractor | Taisei Co. |
| Location | Sapporo city |
| Route name | 1.3.9 Minami 9-jo toori |
| Completion date | 1963 |
| Overview | The features of this bridge include applying the Leonhardt method for prestressing in the principal direction, adopting the fan anchorage method of anchoring so that the strands are dispersed in a fan shape at the end of the girder and fixed to the concrete. This bridge was the first application of the large fan anchorage method (2800t×2) in Japan. The Leoba method was adopted for the transverse prestressing. Part of the deck slab overhang has a rib structure with a length of 4.4 meters. In consideration of the landscape, the side slope of the pier structure is the same as the slope of the web in the superstructure. |

