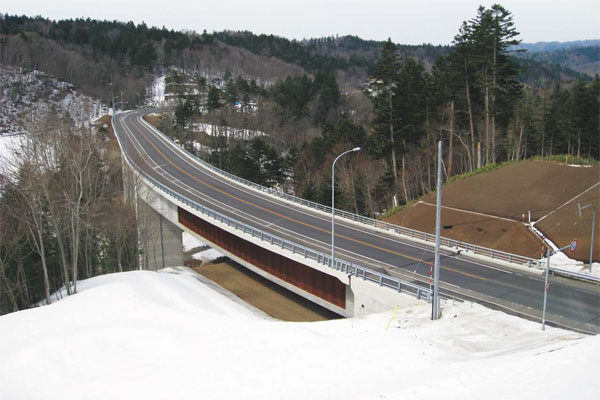
Photograph source:「Concrete Bridges in Hokkaido Vol 6」(Association for Civil Engineering Technology of Hokkaido Concrete Research Committee)
| Structure name | Kintou Bridge |
|---|---|
| Structure type | PC 3-span continuous rigid frame box girder bridge |
| Structural factors | Length of bridge 279.0m Span length 92.0+84.0+100.0m |
| Client | Sapporo Deparement of Public Works Management,Sorachi General Subprefectural Bureau,Hokkaido Government |
| Designer | Docon Co.,Ltd. |
| Contractor | Joint-venture group Kajima Co・Sumitomo Mitsui Construction Co.,Ltd・Nippon High strength Concrete Co.,Ltd |
| Location | Yubari City |
| Route name | Sapporo Yubari line,Number3 of Principal Prefetural Road |
| Completion date | 2008. |
| Overview | This bridge features a side span that is longer than the center span because the foundation of the bridge pier had to be constructed to avoid landslide slope. Part of the side span therefore adopted prestressed concrete box girder, using both internal and external cables, and also corrugated steel aiming to achieve weight savings. Additionally, a counter weight was installed in the girder of the center span to improve balance of the bending moment. Hanging shoring was utilized during construction of the side spans to avoid landslide effects. Finally, in order to improve maintenance management, anti-weathering steel was utilized in the corrugated steel, the outer cables were grout-free and epoxy-covered steel, and the deck used pregrouted PC steel. |

