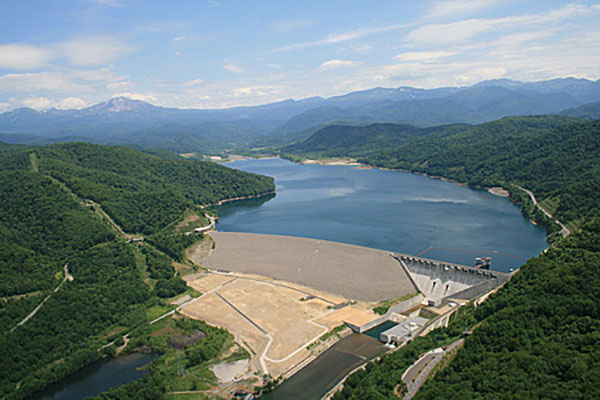
Photograph source:「Concrete Structure in Hokkaido」(Hokkaido Branch ,Japan Concrete Institute)
| Structure name | Tyubetsu DAM |
|---|---|
| Structure type | Gravity concrete & fill dam (compound) |
| Purpose | Flood control、Water sypply for Agriculture、Water supply for city water、Hydropower |
| Structural factors | Height 86.0m、Crest length 885.0m、Volume 9444×10 3m3、Ponding area 372ha、Total reservoir capacity 93,000×10 3m3 |
| Operator | Hokkaido Regional Development Bureau Development and Construction |
| Designer | Docon Co.,Ltd 、 Nippon Koei Co., Ltd |
| Contractor | Taisei Co.、 Iwata Chizaki Co.,Ltd、Takenaka Civil Engineering & Construction Co., Ltd. |
| Location | Higashikawa town 、Higashikagura town 、Biei town |
| River system | Ishikari River/Tuyubetsu River |
| Completion date | 2007 |
| Overview | The Chubetsu Dam is a gravity concrete dam on the left bank side (bank height: 86.0 m, top bank length: 290.0 m, bank volume: 1,007,000 cubic m) and a rockfill dam on the right bank side (bank height: 78.5 m, top bank length: 595.0 m, bank volume: 8,437,999 cubic m), and is the largest compound dam in the country. Other compound dams in Hokkaido include the Nukanan Dam, Pirika Dam, and Bisei Dam. On the gravity dam side, the RCD (Roller Compacted Dam-Concrete) method was used. For the manufacture of concrete, the division mixing method (DM construction method) was adopted, and casting was carried out by direct delivery by dump truck. To effectively utilize the riverbed and reservoir gravel as the raw material, concrete aggregates (maximum size: 150 mm) were classified into two types: one type for internal mixes and one type for external mixes. New technologies introduced during the project included electrothermal mats and insulation materials that can adjust the temperature for curing during the winter, the use of high fluidity concrete in the narrow spaces around discharge pipes, and the use of precast formwork for areas such as the overhang and inspection corridors. New technologies introduced during the project included electrothermal mats and insulation materials that can adjust the temperature for curing during the winter, the use of high fluidity concrete in the narrow spaces around discharge pipes, and the use of precast formwork for areas such as the overhang and inspection corridors. |

